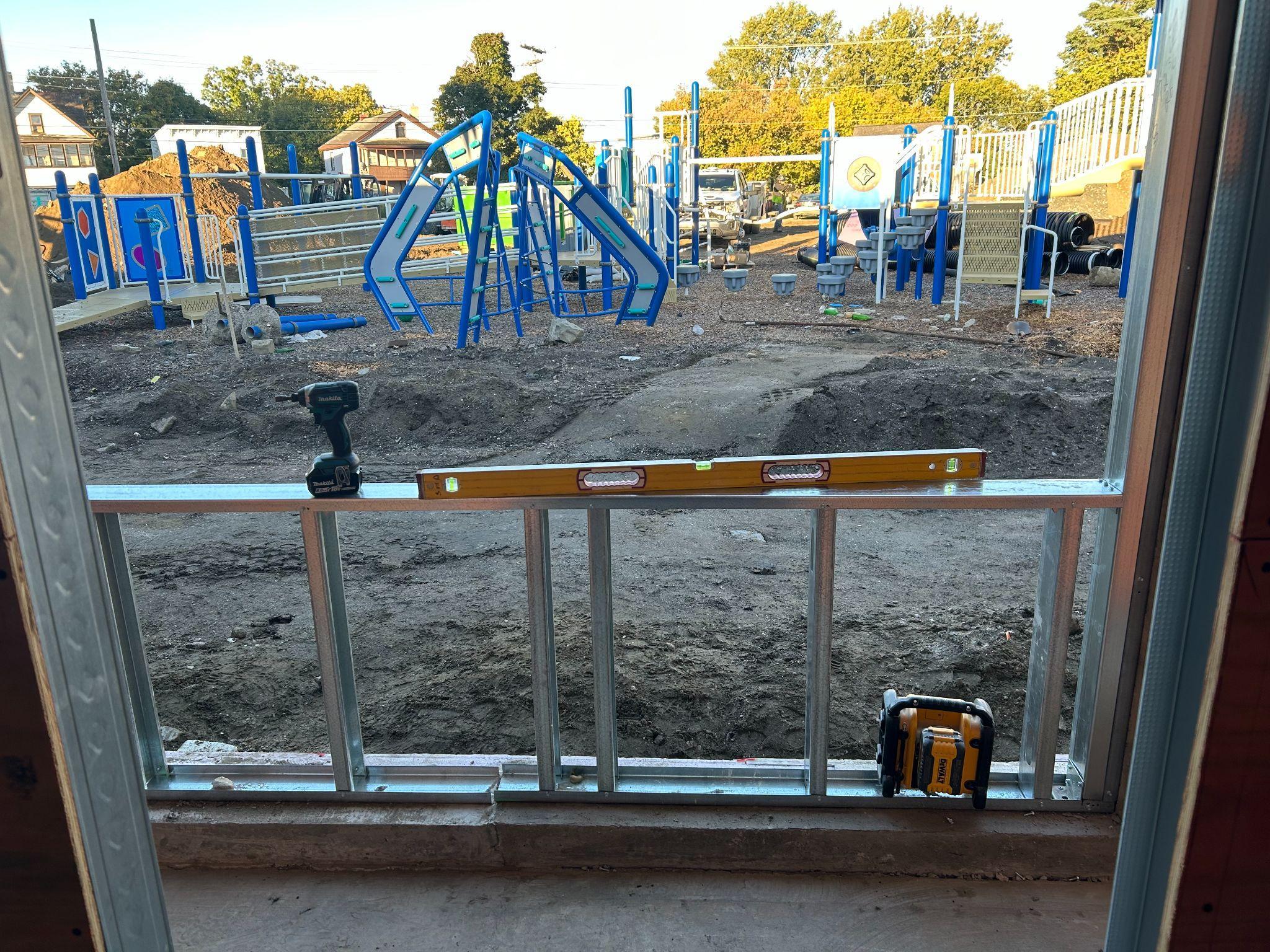
October 18, 2024
Dear IAA families and staff,
You’ll be happy to know that our renovation of Integrated Arts Academy is on budget and on schedule to be open for the beginning of next school year.
As you may have seen in the past community update, all the geothermal wells have been completed and we are making a lot of progress updating the inside of the whole building, as well as updating the outside of the 1965 wing of the building.
In July we removed the Dental equipment located within the Dental Suite so that contractors could access the exterior wall to upgrade the wall insulation and change the windows. We also found asbestos in the joint compound on the drywall, requiring us to remove all of the drywall.
By August, that asbestos abatement work in the 1965 wing was nearly complete, we finished the geothermal wells and began stormwater work. Last month we began fire alarm design and made major progress in the boiler room, which is looking great and is on track to produce the heat we will soon need. Unfortunately, we also discovered that the chimneys in the 1904 building are in need of major repair. We are reviewing proposals from two engineering firms to decide on the next steps, which will likely be part of a separate project in the near future (which will not require displacing students!).
This is just a small part of what EEI has been able to accomplish over the past few months. Almost every week, our Clerk of Works, PCI Capital Project Consulting Inc., provides a small update like this on the project, with photos like the ones below. Those updates can now be found on our IAA Renovation Project webpage, which we plan to update a few times a month.
Please feel free to take a look and let us know if you have any questions about the project.
Thanks for your continued support.
Tom
Beginning of the demolition of the Boiler Room.
A picture showing the new geothermal vault being moved from the delivery trailer into the site.
The concrete cutting contractor is coring a hole through the existing concrete foundation wall for the plumbing contractor to install new underground plumbing piping to be directed to the storm water storage system.
The new conduits in the ceiling are installed to a new junction box located in the corridor wall of the 1965 wing of the building. The concrete floor has been cut and will be dug up for the installation of underground conduits that will go from this junction box out and to the existing Boiler Room. This is being done because there is no space in the corridor ceilings to do this work.
—

